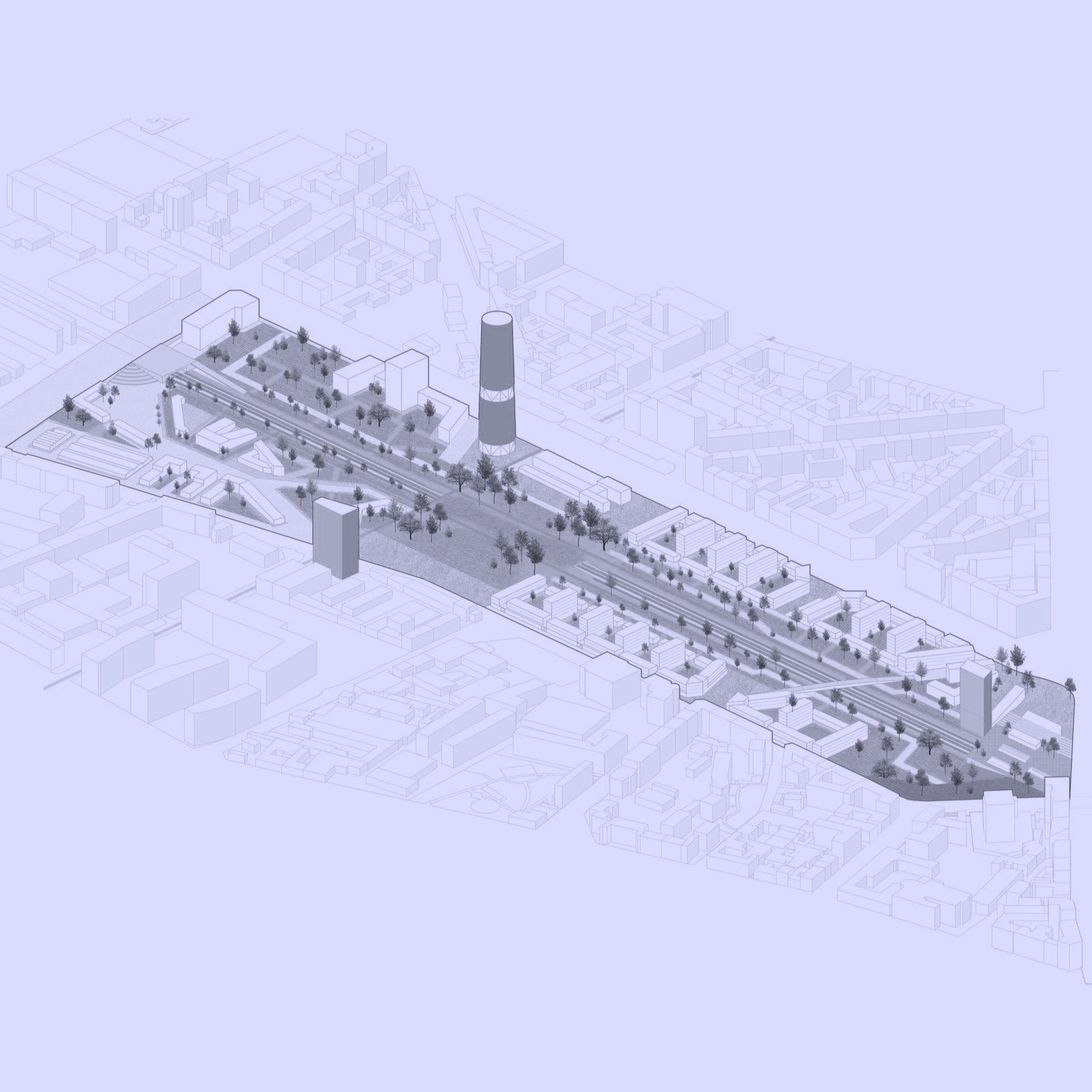Shaping Milan:
New forms of living
The goal was to provide a clarifying solution, in terms of volumes and functions by introducing residential units for families, also by integrating a public market. In this case, both context and functions are used for revitalising the area and giving it a soul.
Location
Milan, Italy
Status
Architectural Design Studio
Typology
Residential
Year
2018

Different environments, depending on location, require different treatment, stability, level of revival and approaches. A not centralized area, with not a permanent and long term activity, as in this case, requires a patient analysis of the surrounding functions, context borders and voids. The project site stands in between the east side of the Lambrate Railway Station and the river Lambro, more precisely, the area of Via Rombon. In order to design a feasible project in such delicate and mixed dynamics location, attention has to be paid on the developing urban fabric through time, for understanding the on-going changes, transformations and introduction of functions, since the area went through particular establishments especially in the late 20th century.

The proposal strives to stand involved and bridged with the already existing context, performing an inside-outside relationship. Since the project area lays just beneath the street of Rombon, important was to observe and analyze its dynamics and movement. So, it was defined that one main and one secondary access points originate from it and the design would represent a diagonal connection laying in between the edge of access and the bordering open space. Besides the actual, visible and strong approach of the circulation, the pavement also serves as a factor to improve and support the concept of having a flexural design. Starting from the open space border on the west, spreading through the core along hosting spaces to sit and experience, it extends and arrived to the utmost planar border.
Airports + Railways + AI
Milano WOG 2026
Mixed-use housing in Iran
House museum
Sports and cultural center
Block 80x90
Heritage site enhancement in Tbilisi
Palazzo Mascheroni regeneration
Castle Masegra preservation
Temporary dwelling for an artist
New communities in old contexts
New forms of living























