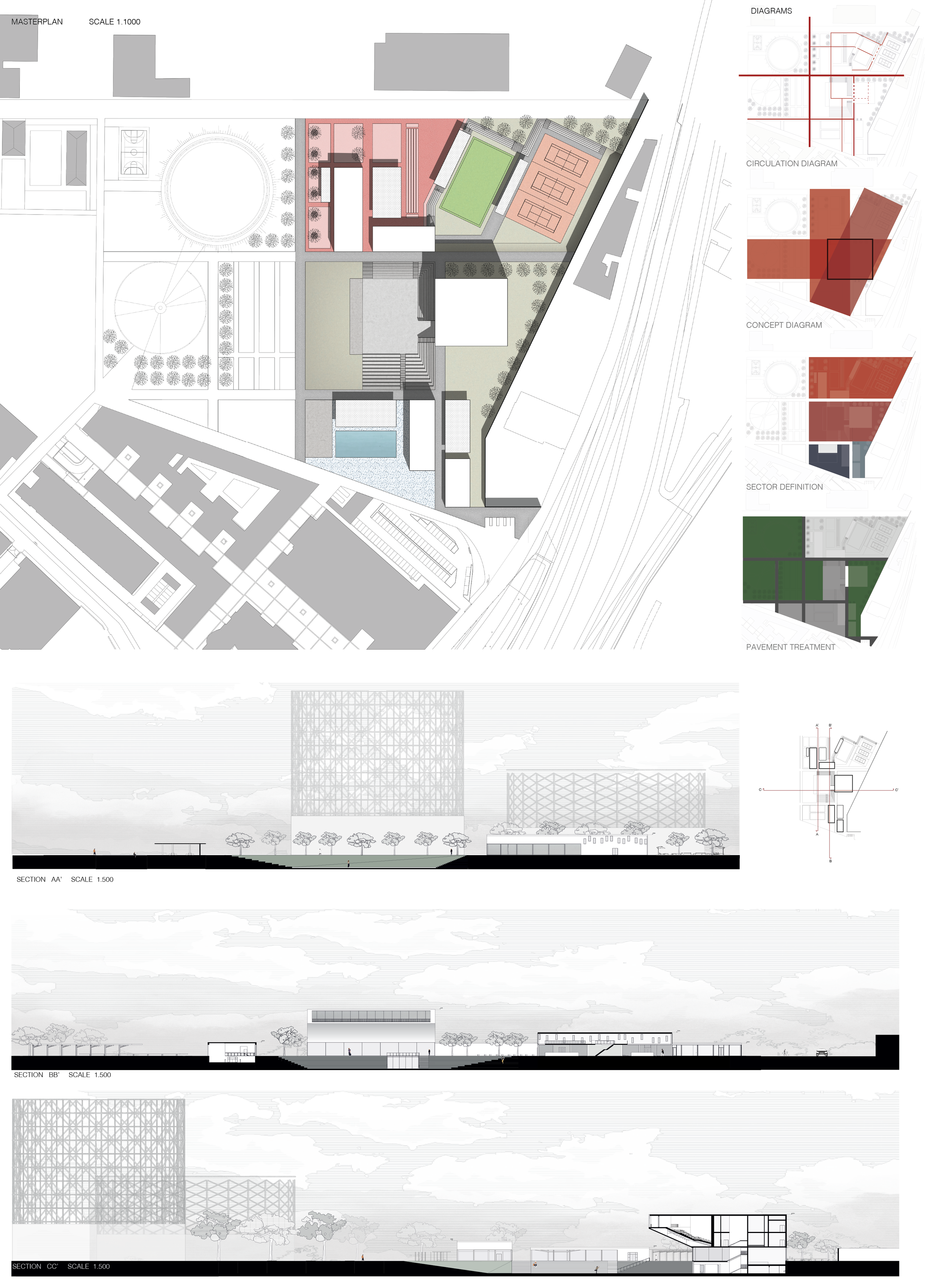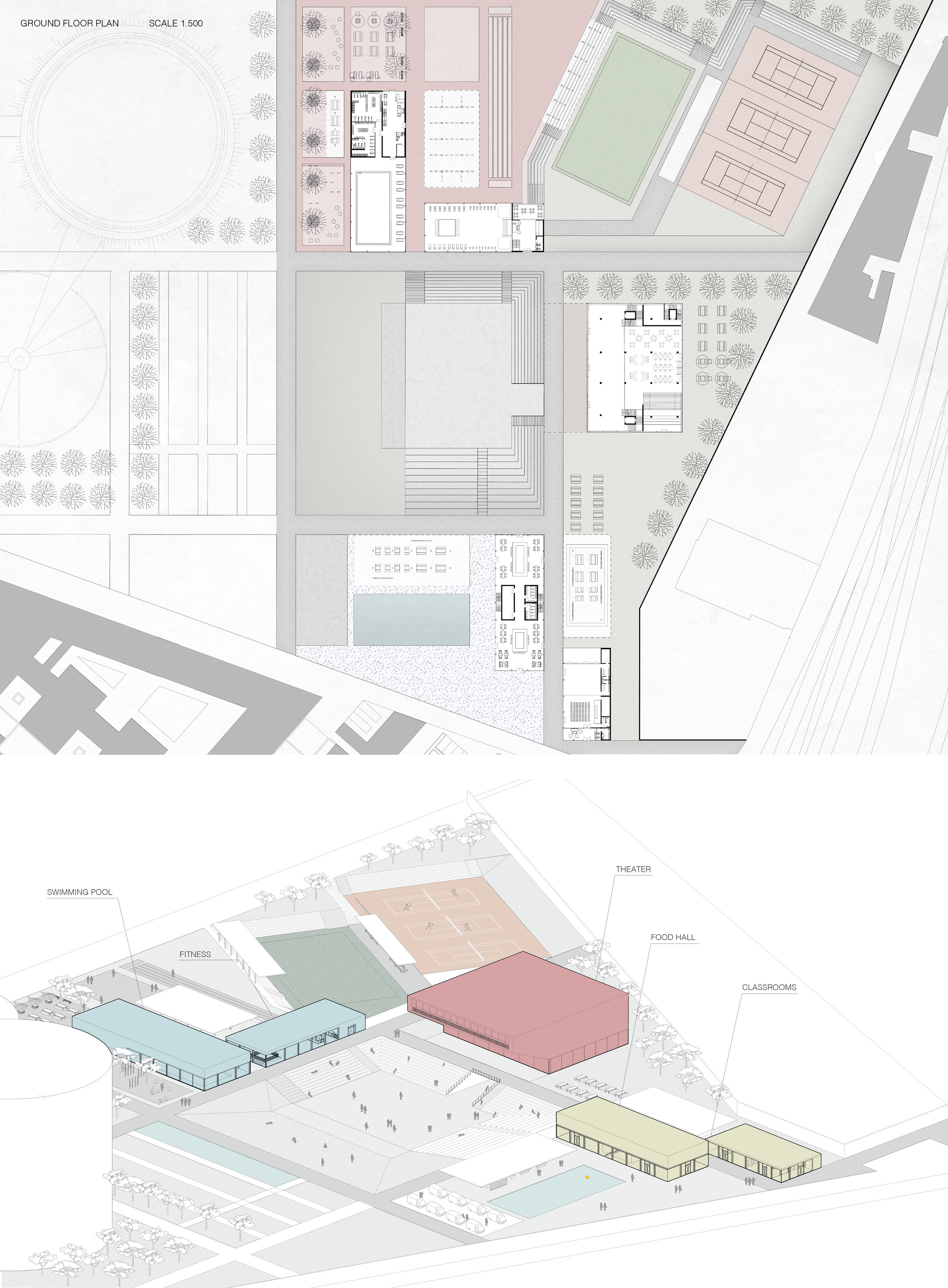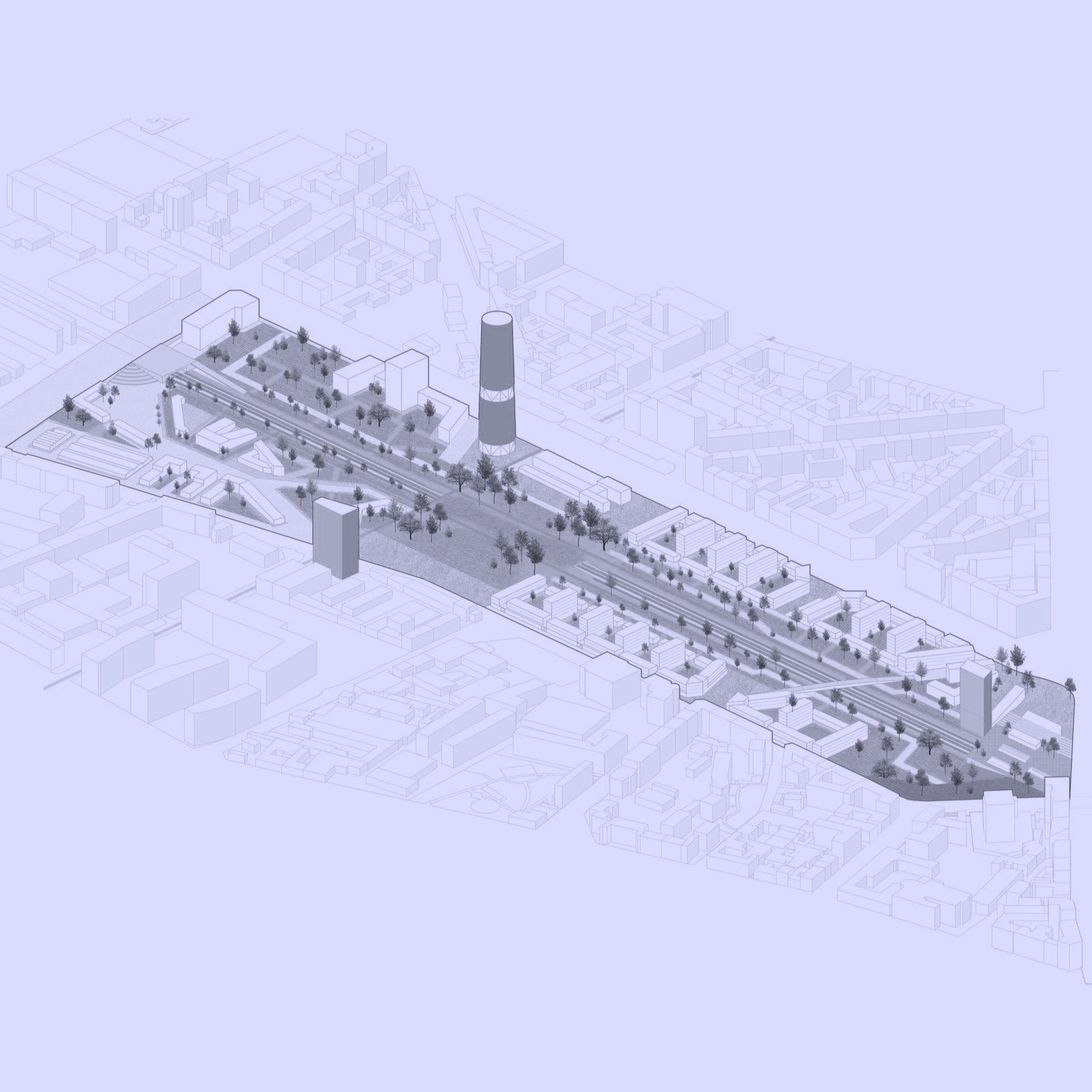Homogenising function and circulation:
Introducing a new educational complex in La Masa, Bovisa
The project is a representation of an intersection between western and eastern ideologies, combined with the local root of the context.
Location
Milan, Italy
Status
Final Design Studio
Typology
Cultural, Educational
Year
2020
The analysis of the key episodes and social identity of Bovisa throughout its known history allows us to determine four major stages of its development: agricultural settlement, rapid industrialization, post-war decay, economical crisis and finally, the modern time characterized by the introduction of the brand new functions. The post industrial site of Bovisa effects heavily on the typological style of the buildings found in the area. Due to its proximity with an important railway infrastructure, various industries has settled in between here. The typology found is thus based on those of functional needs, such as longit-udanal buildings with barreled vaulted roofs. Another importance is the idea of re-functioning. Many buildings seems to be adapted to the current needs, rather than demolition.


As the direct successors of the era of confusion caused by the rapid ongoing mechanisation, we can still witness the problem of economic development conflicting with the natural environment and values of wholesome well-being. The project seeks for a fair compromise and aim to continue the work of those who attempted to find a place for a human in the deeply unbalanced environment. The rational and orthogonal master plans follow the important axes of the site and morphology of the urban fabric. The central space of the project, along with the theatre creates a dialogue with the existing environment. This dialogue is established through the usage of the context as a stage scenery for the often occurring central activity, and more importantly for the natural flow of everyday life. Moreover, the architectural style of our projects follows many modernist ideas combined with the industrial typology of Bovisa. The distinctive longitudinal plans of the area combine with the transparency and openness of the ground floor plans, allowing for an inviting and inclusive space.


Airports + Railways + AI
Milano WOG 2026
Mixed-use housing in Iran
House museum
Sports and cultural center
Block 80x90
Heritage site enhancement in Tbilisi
Palazzo Mascheroni regeneration
Castle Masegra preservation
Temporary dwelling for an artist
New communities in old contexts
New forms of living















