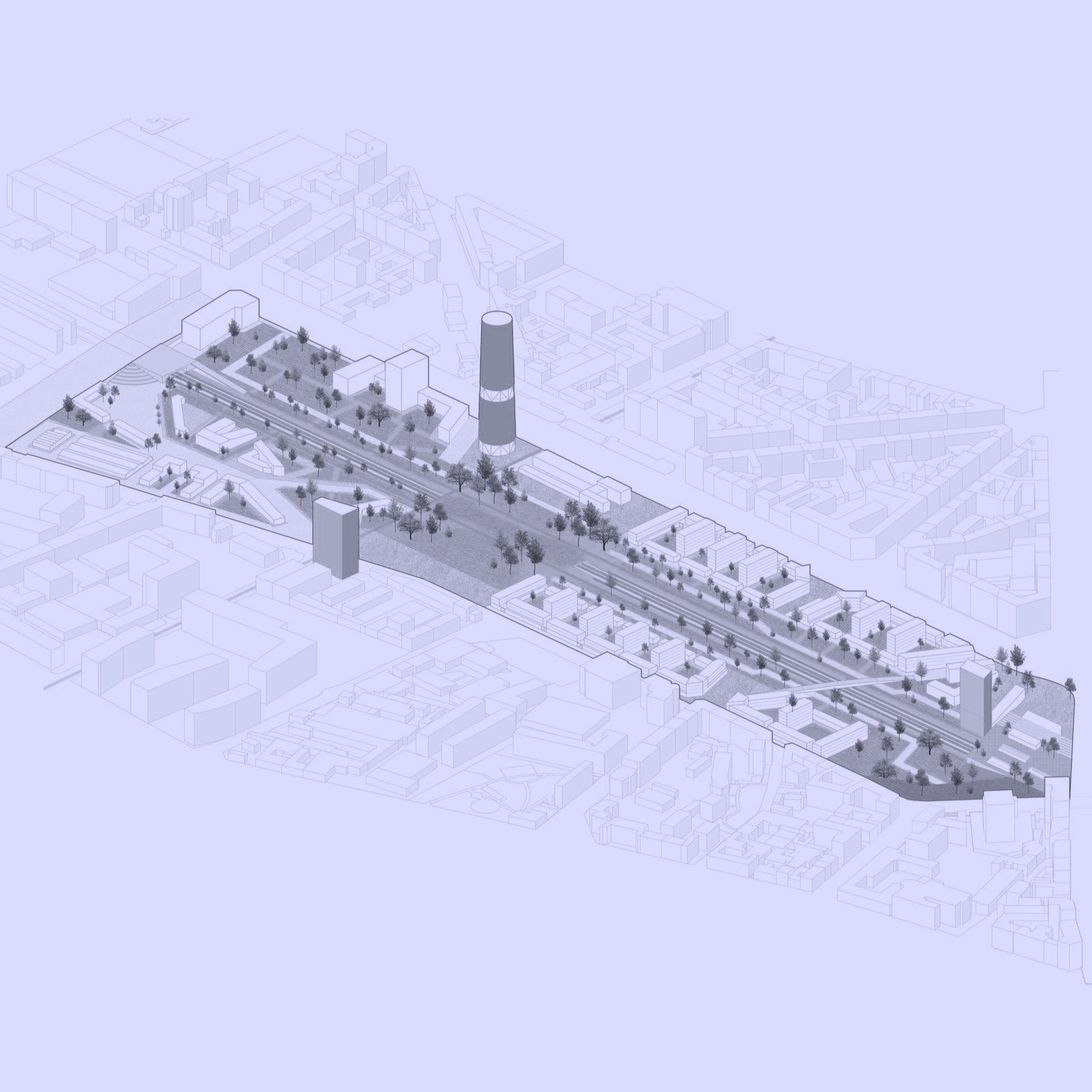
Protective environments:
A residential/commercial block in the city of Nagoya
Location
Nagoya, Japan
Status
Construction & Sustainability Studio
Typology
Residential, commercial
Year
2021
The project is located in the Japanese city of Nagoya, in the heart of the old cily's grid of "Goban-war', close to the historical castle of Nagoya. The site, an 80 × 90 meters block, is imagined as a mixed-use complex with commercial spaces, offices, co-working spaces, and residential apartments composed of social and medium-high classes. Logically, the ground floor is composed of spaces dedicated to commercial functions, since the block is opened on all four sides toward roads of a busy frequency. The first and second floors offer office and co-working spaces, with clear double-sided transparency. The residential unit is resting on top of the functions mentioned, performing as the main player in the composition. This logic is followed in the formation of the building, although still them being unified as one whole complex. Particular altention was paid to the orientation of the volumes since the goal was to optimize solar exposure and sustainability. The idea of delivering renewable energy was put on focus, making sure the complex is of high energy efficiency.
The construction of the complex is hybrid, composed of reinforced concrete and CLT, which answers to the local traditions of Japan, but also the sustainability issues. Another factor that played a role in approaching the design with two different construction techniques, is also the functions. Since the commercial and office floor are of public behavior, it would mean more transparency and communication in between volumes was proposed. On the other hand, the residential units are treated with a more enclosed and private approach. Three of the four residential blocks are composed of apartments facing double orientation, while the tower, necessilaled by the requirements in the number of unils, is composed of smaller apariments. The 45-degree orientation in relation to the North makes sure that no apartment is left withoul proper sunlight.
The structural skeleton is composed of a reinforced concrete columns and core systems, with the support of the slanted columns which pierce the revolving volumes, as to minimise the cantilever distance. The slab of the third foor is a thick waffle system slab, which carried the load of the CLT systems on the upper parts and distribures it equally. The CLT sustem works with the support of load bearing walls places traversaly as the division between aportments.
The residential blocks are covered with a second facade layer, composed of flexible shutters which can be adjusted individually based on the needs of the residents, while creating small outdoor balconies and loggias. The commercial floor offers a common platform, which can be shared among the buildings, creating a more interactive environment, also forming a courtyard on the ground floor.
Airports + Railways + AI
Milano WOG 2026
Mixed-use housing in Iran
House museum
Sports and cultural center
Block 80x90
Heritage site enhancement in Tbilisi
Palazzo Mascheroni regeneration
Castle Masegra preservation
Temporary dwelling for an artist
New communities in old contexts
New forms of living





















