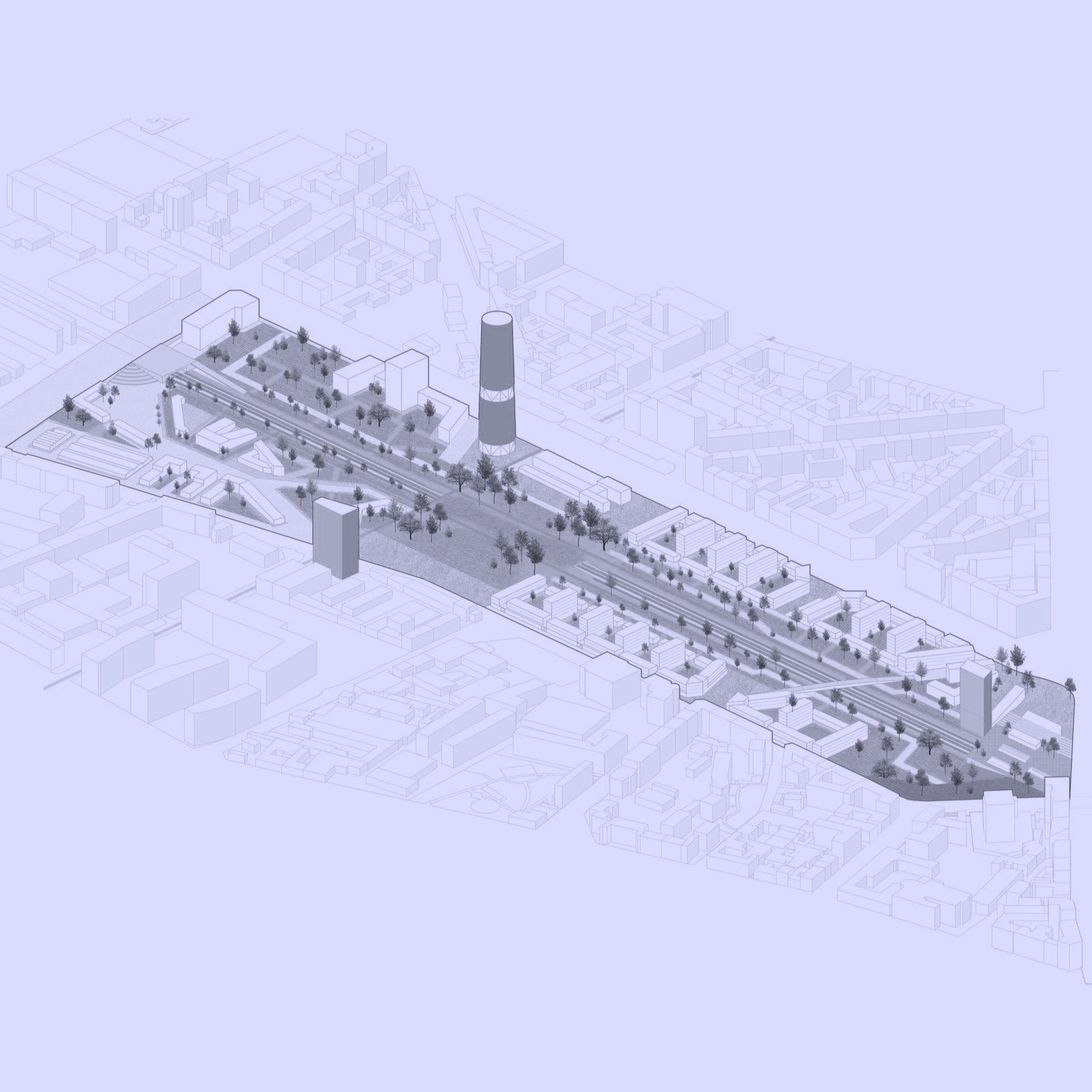
A timeline of a house museum:
Expressing architectural philosophies
A house for a collector is an exceptional chance to design a unique piece of built environment that accommodates sophistication, metaphorical meaning behind the design and hidden desires of its owner. The building is divided into three parts of The Past, The Present and eventually The Future. Each part is strictly differentiated by the type of the structure, materiality, typology and program. The site is armed with thick wall – a reminiscence of preexisting structure. We appreciate existing ruins as a historical reference not for itself but rather as an opportunity of new interpretations – an alternative history. The building is elevated from the ground not to particularly praise the ruins nor liberates from it. Being extracted from the obvious constrains. It allows the collector to start new beginning. The new beginning is simply established. New ground – a platform – allows collector to start a new chapter of unrestricted dreams. The transition between Past, Present and Future represent cycle of life. The Past is buried in the ground made of thick concrete walls representing the idea of unchangeable, firm and stable reception of the past while The Future is built with light structures of steel along with translucent materiality on the façade giving a vague, undefined perception of the future. The Present comes from the fraction of these two extremes – The Past and The Future resulting in a void space in between. It seems as it does not exist. Present is a faint moment here and now just after experiencing The Past and just before entering The Future. The building is like an antic theater - The house is the stage, the collector is the conductor, and the guests are the actors.
Typology
Exhibition, Residential
Year
2022
Location
Milan, Italy
Status
Advanced Design Studio

The Past Part is composed as a directed experience based on idea of compression and release. This part of the building might be open to the public to provide events and exhibition space. The visitor is guided through the ramp and long corridor that narrows down (compression) to spatially explode in a big half-spheric room (release). The room is filled out with different kinds of art pieces as a prolog to the actual exhibition space. The series of rooms are gradually changing the shape from round to rectangular as well as its size to provide different type of compression. Each room has an opening that connects public space above with the underground part allowing both visitors and a casual passerbys to have a visual connection. The exhibition space can be accessed by three elevators. Two of them are located on the opposite side of the plot and are dedicated to transport public guest as well as to transport art pieces with a service elevator. The lift inside the building is the extension from the private service box in the back of the house. The past part ends with so called Grand Room. This is a finial destination for a visitor to see the final art piece of the collector’s choice. A guest leaves the space with a ramp going upwards.
A ground floor is organized around 6 massive columns that are carrying the platform. There is a large tribune in the middle of the ground floor that becomes a resting bench after the experience of the exhibition space as well as performance stage or gallery exhibition. The private entrance is situated in the back of the building through a service box. The grand opening doors for the collector and his private guests are accessible through little garden in the front. On the other side there is a car spot for his unique youngtimer. The floating platform above heads is a great advantage to get some shadow during sunny days. The roof also might be a substructure for event space, art piece substructure or a stage.

The house is supported with a utility box that accommodates staircase, elevator, main entrance and a car spot as well as also a piping system linked to the private bathrooms in the house. The charm of this part of the budling is the fact that is emerged of multiple spatial antagonisms that are creating the space even more exciting. The future is in encapsulated in an abstractive box. One open box that accommodates various functions organized along the logic of gradual privacy stratification in which we have a cocktail room on the bottom and private room on the very top. The play of levels within the box provokes blend of visual excitement and functional housing conditions. The box is filled out with penetrating greenery giving the space extra freshness. The Future part is hidden behind the fabric curtain. It is a play of being absolutely exposed and absolutely hidden a spectacle with a collector as a main actor.
Airports + Railways + AI
Milano WOG 2026
Mixed-use housing in Iran
House museum
Sports and cultural center
Block 80x90
Heritage site enhancement in Tbilisi
Palazzo Mascheroni regeneration
Castle Masegra preservation
Temporary dwelling for an artist
New communities in old contexts
New forms of living























