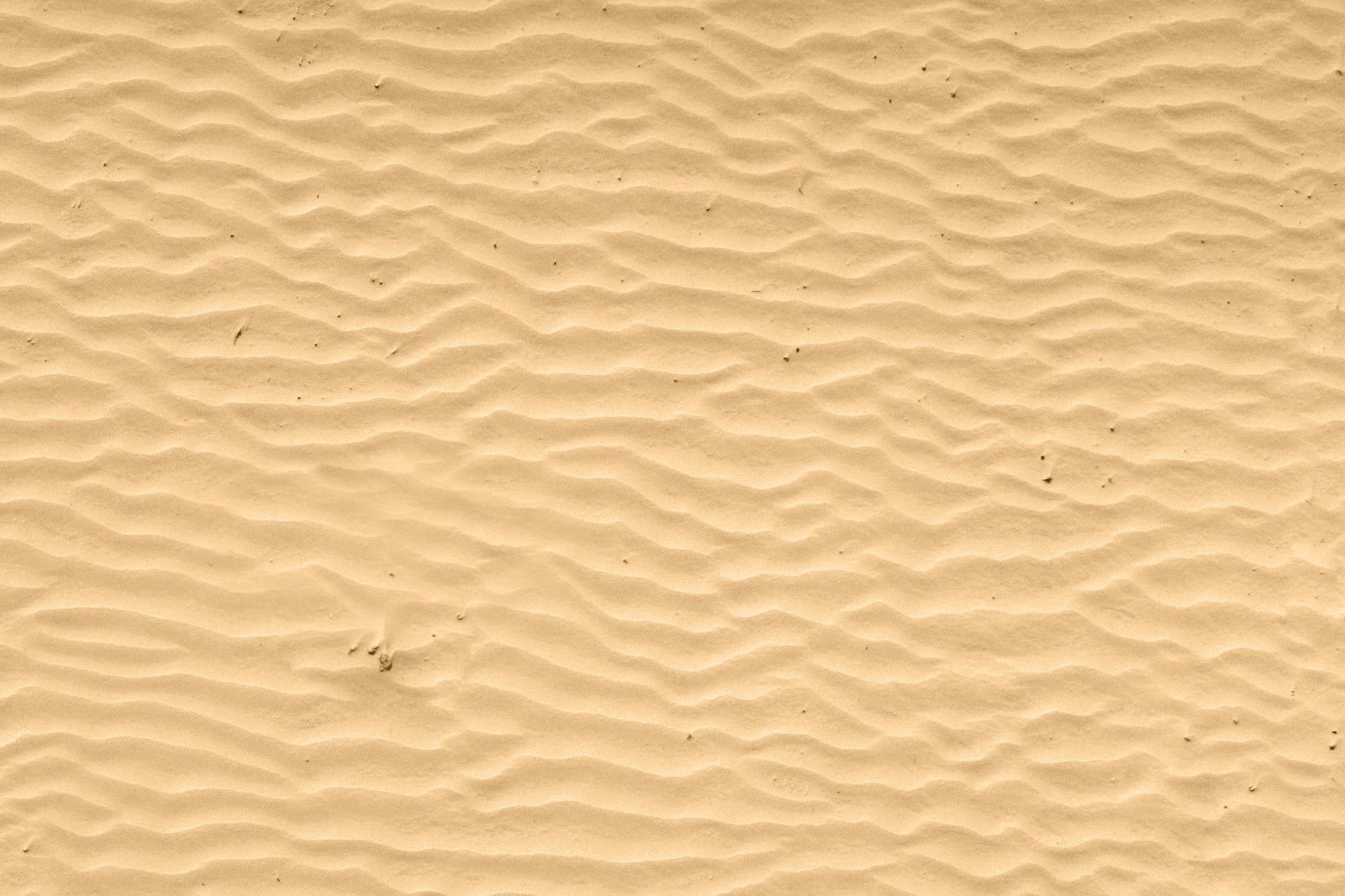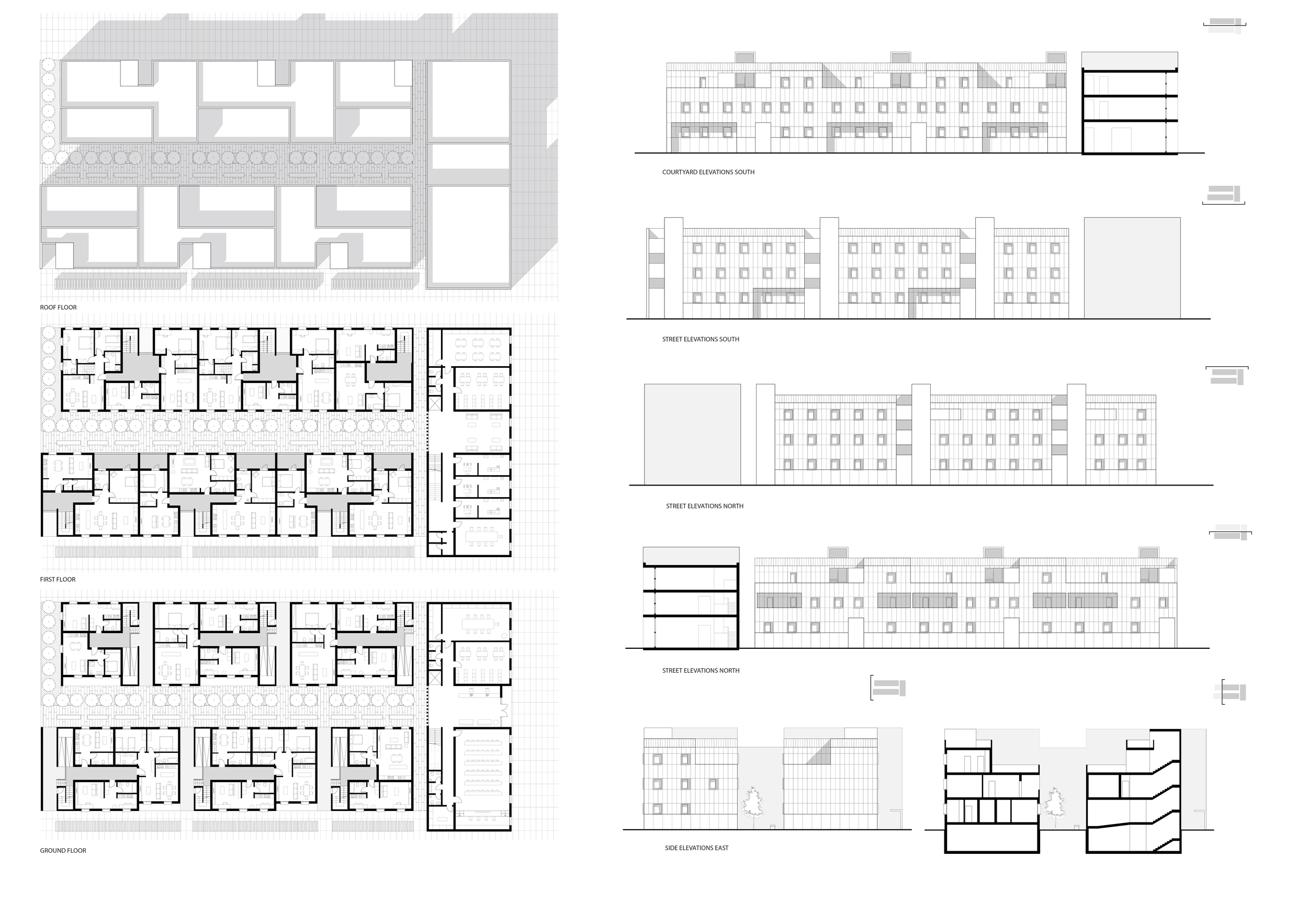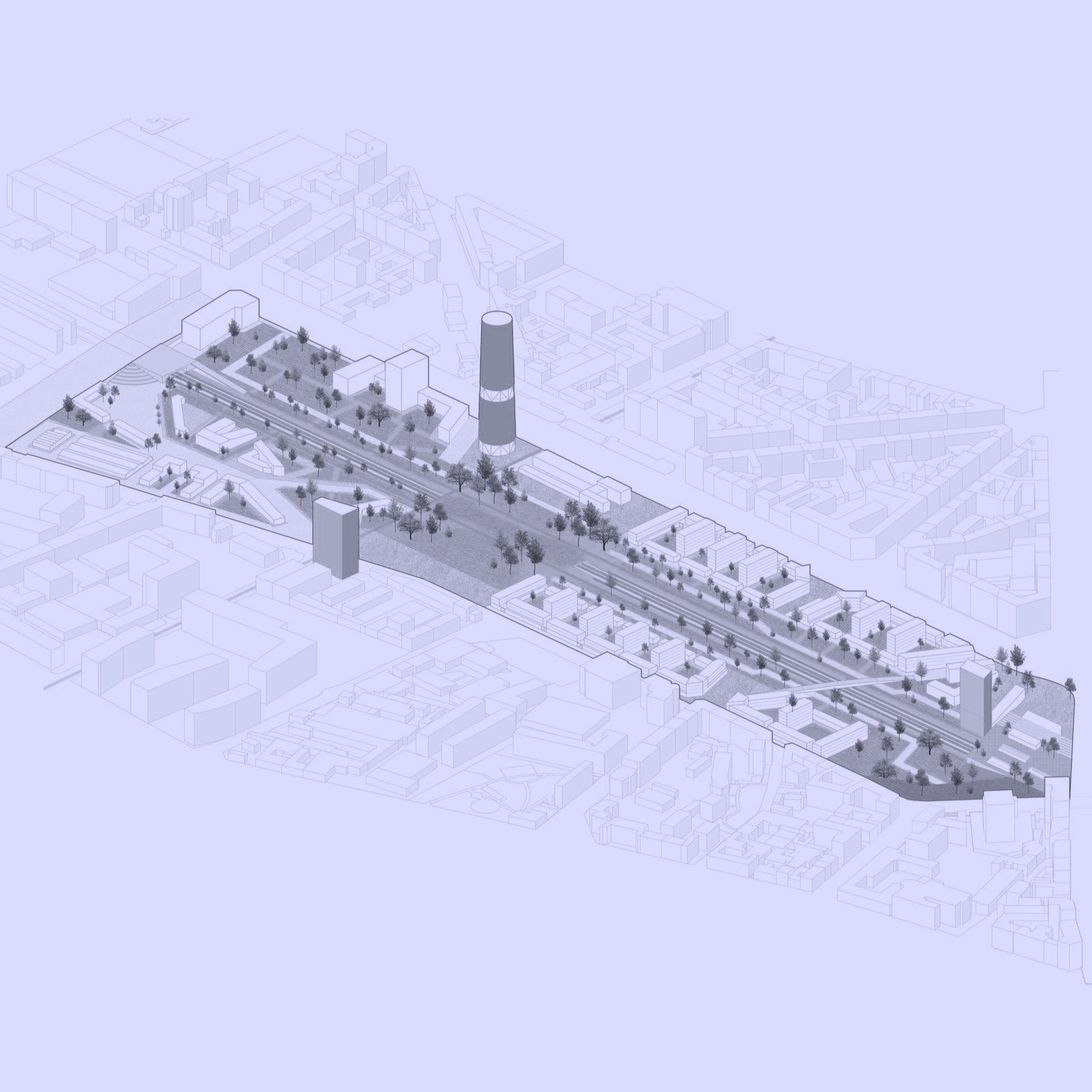
Multipurpose complex in Iran:
New communities for the city of Yazd
Location
Yazd, Iran
Status
Architectural Design Studio
Typology
Housing, Commercial
Year
2022

The city of Yazd, Iran, holds remarkable importance, both in its history, and its cultural value. The diversity of the building typologies and their urban configuration, rises from the long history of the city, as it had undergone political and cultural changes. Accordingly, old, intermediate, and new urban fabrics are present in the city. These aspects were translated to the language of the design and taken as an inspiration for the strategy developed, arriving at the end with a blend of different grid arrangements. What regards the cultural value, strongly respected was the northeast border of the project site, Dowlat Abad Garden, a UNESCO protected heritage site. Therefore, the proposal offers a more interactive and social composition on this side, a spine of “corner buildings”, each one of them hosting a different function and activity. In order to emphasize even more the heritage site, and to reflect it in the design, and agricultural urban garden is integrated, on the northwest border. The final project proposal is inspired by these two dominant factors, the historical and the cultural value.

Placed in between the two important elements, are the residential units planned for the citizens of Yazd. The complex offers a variety of different apartment sizes, for different family composi- tions. Highly respected was the privacy along the design process, therefore there is a rhythm of private and public streets along the grid. Every two strips of residential blocks are enclosed by a corner building, which is communicating on the other side to the Garden and the people. The variety of functions in the corner buildings, required also different approach to their openings, inside space configuration and atmosphere. However, a common, general and unifying language was held along the design, such as the materiality, morphology, and circulation zones. This approach secures privacy and sets a border between the private and public zones, still, the composition of residential strips + corner buildings work as a whole. Finally, the north part of the project has a cultural centre introduced, acting as a finishing point for the corner buildings but also as an attraction point for the pedestrian boulevard on the east side.

Airports + Railways + AI
Milano WOG 2026
Mixed-use housing in Iran
House museum
Sports and cultural center
Block 80x90
Heritage site enhancement in Tbilisi
Palazzo Mascheroni regeneration
Castle Masegra preservation
Temporary dwelling for an artist
New communities in old contexts
New forms of living
























